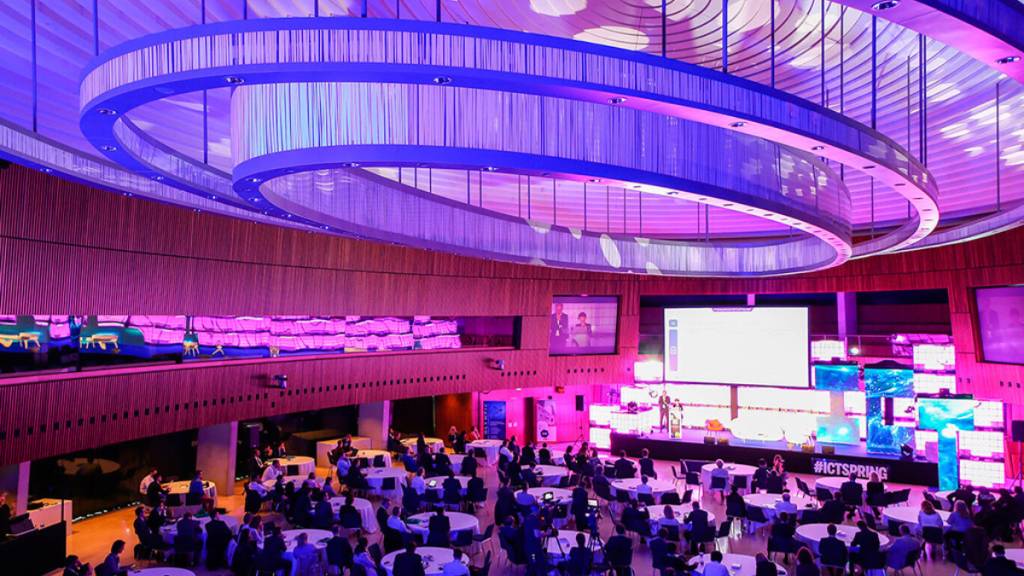When planning any event, one of the most critical factors to consider is the venue’s capacity. Whether you’re hosting a corporate event, a wedding, or a music festival, understanding how many people your venue can safely and comfortably accommodate is key to ensuring the success of your event. A well-thought-out capacity management system helps you optimize your event space, create the right atmosphere, and ensure that your attendees are safe and comfortable.
In bustling cities like New York, where venues range from intimate lofts to massive conference halls, understanding event space capacity becomes even more important. You want to take full advantage of the space without overloading it, and you also need to keep in mind fire codes, safety regulations, and the overall flow of the event that apply to New York City venues. Let’s explore how to create a foolproof venue capacity management system that will help you maximize your venue space and make your event a hit.
1. Know Your Event’s Needs
Before you even start thinking about venue capacity, you need to understand your event’s needs. Different events have different space requirements, depending on the format, activities, and the type of crowd you’re expecting. Are you hosting a sit-down dinner? A conference with multiple breakout sessions? Or maybe a concert with an open dance floor? Each of these scenarios will have different space needs, and understanding the logistics of your event will help you figure out what type of space will work best.
For instance, if you’re hosting a conference in one of the many New York City venues, you may need multiple rooms for seminars, panels, and networking events, each with its own seating arrangement. On the other hand, a wedding or a social event might require a large open space for dining and dancing. Your event’s layout and flow will determine how many people can comfortably fit in each area.
Take into account factors like the stage, audio-visual setups, and dining areas. The more clear you are about your event’s flow, the easier it will be to assess whether the venue can accommodate your needs.
2. Understand Fire Safety and Building Codes
Every venue has a set capacity limit based on fire safety and building codes. These are non-negotiable, and it’s important to work with your venue’s management team to make sure you’re staying within those limits. Fire codes are designed to ensure that there are enough exits, space for movement, and safe conditions for all attendees in case of an emergency.
For example, in New York City, where many venues are housed in older buildings, there may be specific restrictions on the number of people allowed in certain rooms based on things like square footage, number of exits, and accessibility features. It’s crucial to understand and abide by these regulations to avoid penalties or, worse, putting your attendees in danger.
Make sure to request a certificate of occupancy or ask the venue staff for the specific capacity limits for each space you plan to use. If you have multiple rooms or areas, get the capacity for each one, not just the venue as a whole. Always leave room for walkways, equipment, or furniture arrangements that could take up space.
3. Factor in Comfort and Flow
Event capacity is not just about fitting as many people as possible into a room. It’s also about ensuring that your attendees have a comfortable experience. A packed room might technically fit the fire safety requirements, but it could leave your guests feeling cramped and uncomfortable. You need to consider the flow of people within the space as well.
A good rule of thumb is to allow enough space for guests to move freely. This means avoiding overcrowding, which can cause frustration and reduce the overall experience. For example, you should think about aisles, seating arrangements, and how people will navigate between different sections. A congested space can make it hard for people to move around, especially if your event includes activities like mingling, dancing, or networking.
If you’re expecting large crowds, consider implementing a layout that facilitates movement, such as a circular or U-shaped seating arrangement, which provides more space for people to interact with each other without feeling squeezed.
4. Use Technology for Real-Time Capacity Monitoring
Technology has made it easier than ever to monitor and manage venue capacity in real-time. If your event involves multiple areas or fluctuating guest counts, such as in a conference with breakouts or a concert with multiple performances, investing in a capacity management system can help you track the number of people in each space and prevent overcrowding.
Some venues even offer software that can integrate with your registration system to give you real-time data on the number of attendees in specific rooms or areas. If you’re holding a large event, using this technology can help ensure that you are not exceeding capacity limits and that attendees are spread out evenly throughout the venue. It also allows you to make adjustments on the fly, moving people around or opening additional spaces as needed.
For smaller events or more straightforward venues, mobile apps or manual headcounts can also be effective tools for capacity management.
5. Consider Accessibility and Special Needs
A critical aspect of managing capacity is ensuring that all attendees have equal access to the event. You should think about whether your venue can comfortably accommodate individuals with mobility challenges or other special needs. Make sure there are enough accessible entrances, bathrooms, and seating areas.
If you’re planning to have food stations or presentations, ensure there is enough room for wheelchair accessibility and that the layout doesn’t obstruct pathways. For large events, make sure the venue has the infrastructure to handle people with mobility aids, and ensure that any emergency exits are fully accessible.
Understanding the special needs of your guests allows you to make the necessary adjustments to venue capacity while maintaining comfort and safety.

