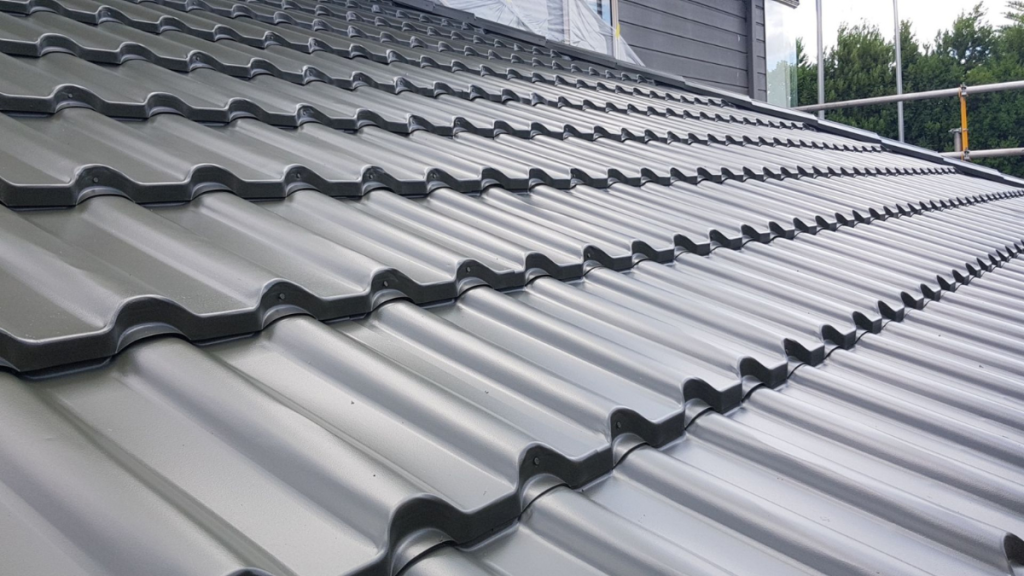Thinking about giving your building a roof makeover? An exciting project, no doubt, but it has its own set of challenges.
There could be many reasons for the conversion. Perhaps yours is an older structure with a tiled roof that has been in service for decades. The tiles may be damaged, missing or broken, the surface covered with mold or algae. Fretting is a common problem with clay tiles. The material gradually wears out and the tiles lose their core structural strength.
The roof may have been damaged in a recent extreme weather event, the entire roof may have suffered structural damage. In some cases, tiles may have faded or have gaps that let in pests and vegetation growth. You may have noticed that your energy bills have spiraled unusually and this could be because the roofing has gaps that prevent the insulation systems from working.
Advantages of Metal Roofing Over Tiles
One of the biggest plus points in converting tiles to metal is that you reduce the load and stress on your building. Terracotta or clay tiles are much heavier than metal sheets and they need a solid framework as a base support. This could be made of wood or metal, which also needs regular maintenance and repairs. Metal roofing is much lighter and easier to install.
Modern metal roofing is highly durable and requires minimal maintenance. This product can resist corrosion, breakage and damage due to sun, wind, hail or snow exposure. It doesn’t fade, warp or crack and all you need is a coat of paint to get it looking fresh and new again.
Metal roofing is a great choice if you live in areas that face extreme weather. It can withstand high heat and very low temperatures without suffering damage. Metal doesn’t lend itself to harboring microorganisms and pests. It gives your building a sleek, stylish, contemporary appeal and is versatile enough to suit both residential and commercial buildings.
How to Plan Your Steel Roof Conversion
The first step in your conversion project is to get a professional assessment done. This will ensure that your structure can support this type of roof, and that the underlying decking is in good condition. Metal roofing experts recommend a standard slope for this type of roof, so you will have to confirm this factor. If your existing roof has a steep pitch it will be more difficult to work on.
Once you get the assessment report, you can plan a budget and timeline for the project. This is certainly not the job for the average DIY enthusiast, so make sure that you enlist the services of an experienced, qualified, skilled and licensed roofing contractor. For information on metal roofing replacement visit the expert roofing contractors at https://www.firstclassroofing.com.au/flat-metal-roofing-melbourne/ for a quote.
It’s important to get the right permissions, so start working on these early on. You will need to comply with local and council regulations and codes. Inform yourself about these and ensure that all permissions are in place before you start. Check the licenses and insurance coverage of the roofers as well.
Based on the design, materials, underlay and insulation, size of the roof, accessibility, location of your home/building, accessories and labor required, you can firm up on your budget. Check whether you can get financing options for this project. Some roofing companies can put you in touch with the right financiers.
In some designs, you could plan to have some usable space under the roof. This can be converted into a living or working space, yoga, music or art studio or an extra room for a growing teenager. This will require additional planning, ventilation, temperature control, electricals and plumbing. Talk to your roofing contractor and check whether the existing building structure can support additional weight in this area.
Roofing projects can be expensive, so you will have to plan well ahead to ensure the necessary cash flow. Provide for a margin of excess so that you don’t have to face a crunch at some point in the project.
Plan for the project to be worked on during good weather, and when you don’t have any major events coming up in the timeline. Get a buy-in from the family, and you may have to move out for a few days to a hotel if you have small children or seniors at home. This has to be added to your overall budget.
Inform your neighbors about potential disturbance, because working on metal roofs can be quite noisy. There will be frequent movement of people and equipment in the area, causing noise levels to be higher than usual.
Allocate a dedicated space to store materials and accessories. This should be a safe and covered space, preferably a lockable garage.
Sit down with the roofers to plan the logistics of how they are going to transport and lift the materials onto the roof. There should be clear and convenient access pathways for this. Ensure that there is a regular power supply line available, based on the equipment that will be used in the work.
Before work starts, remove washing from clotheslines if there’s any. Garage your cars, and keep your kids or pets indoors at all times. They can get injured by falling objects, or trip over electrical wires and materials on the ground.
A final inspection brings the project to a close. Keep all documents regarding warranties and payments carefully.

